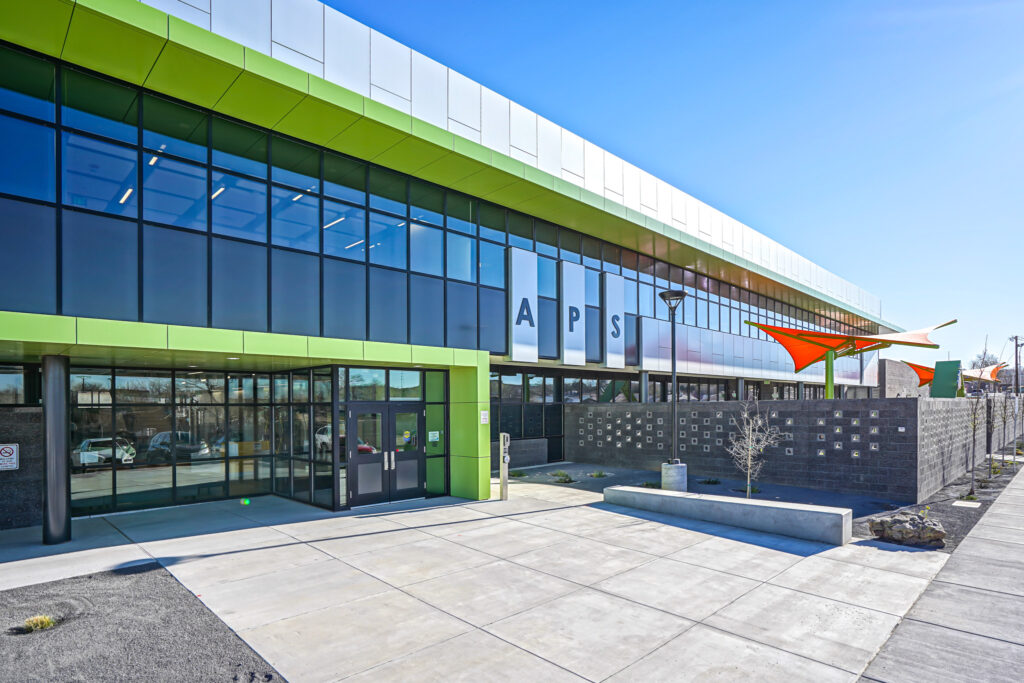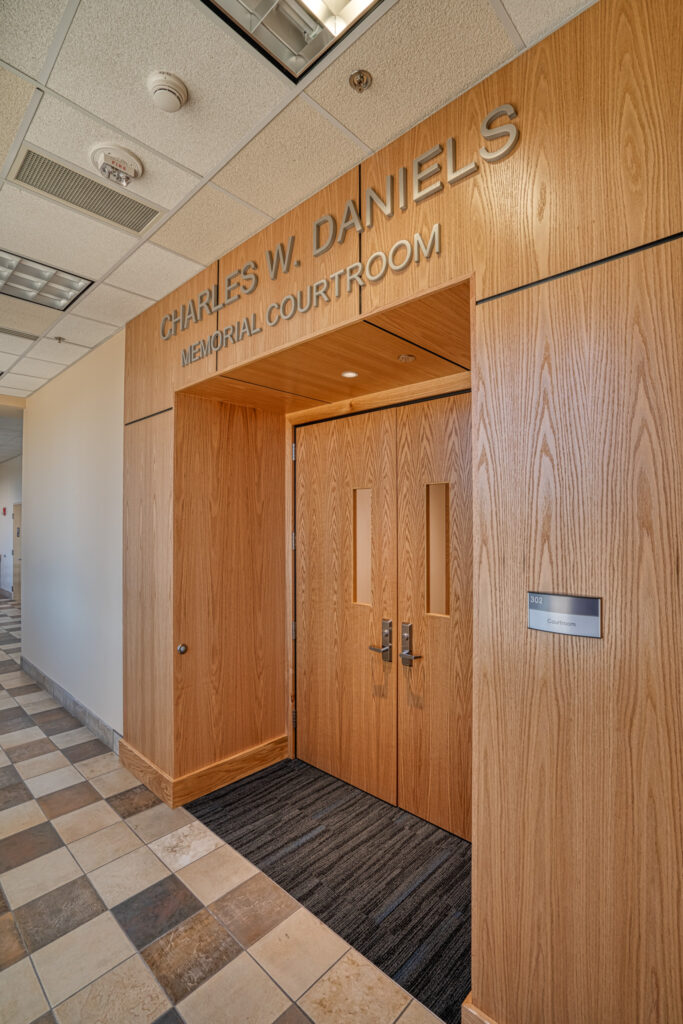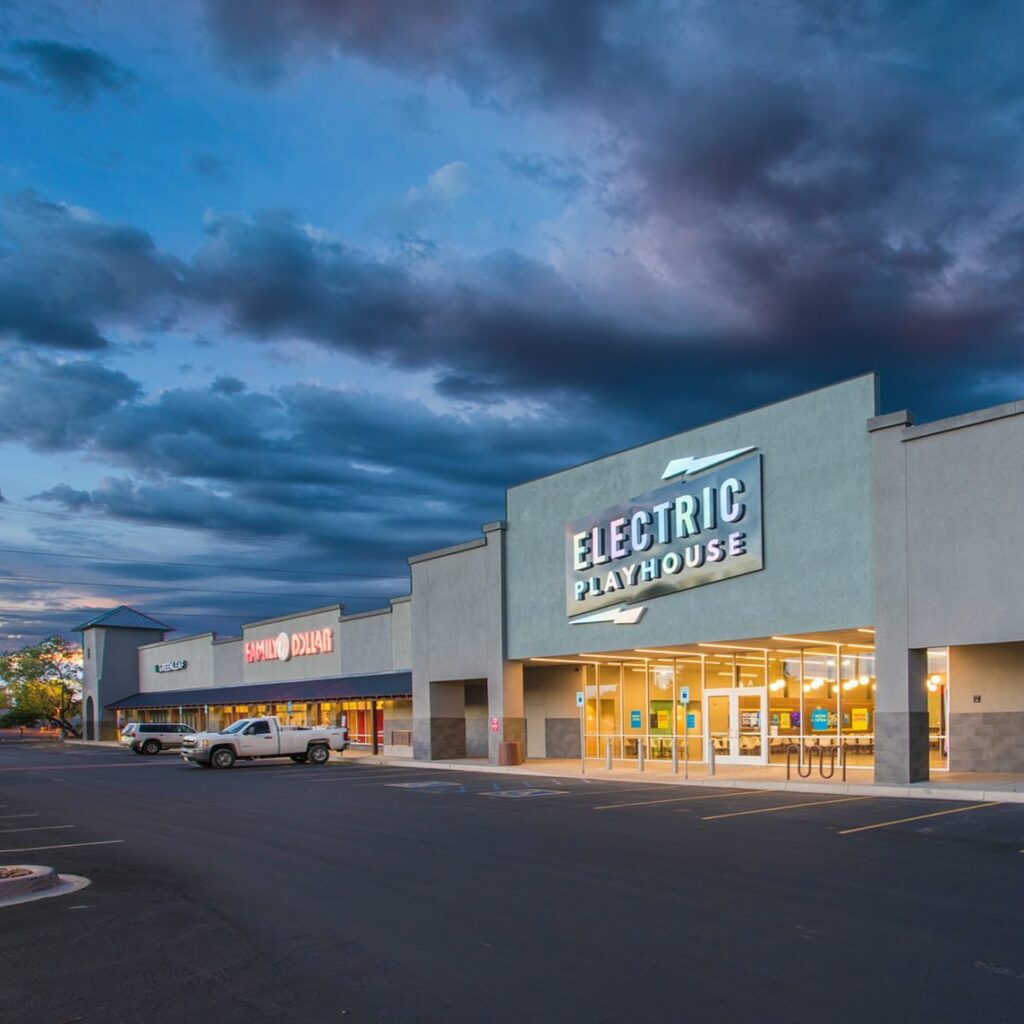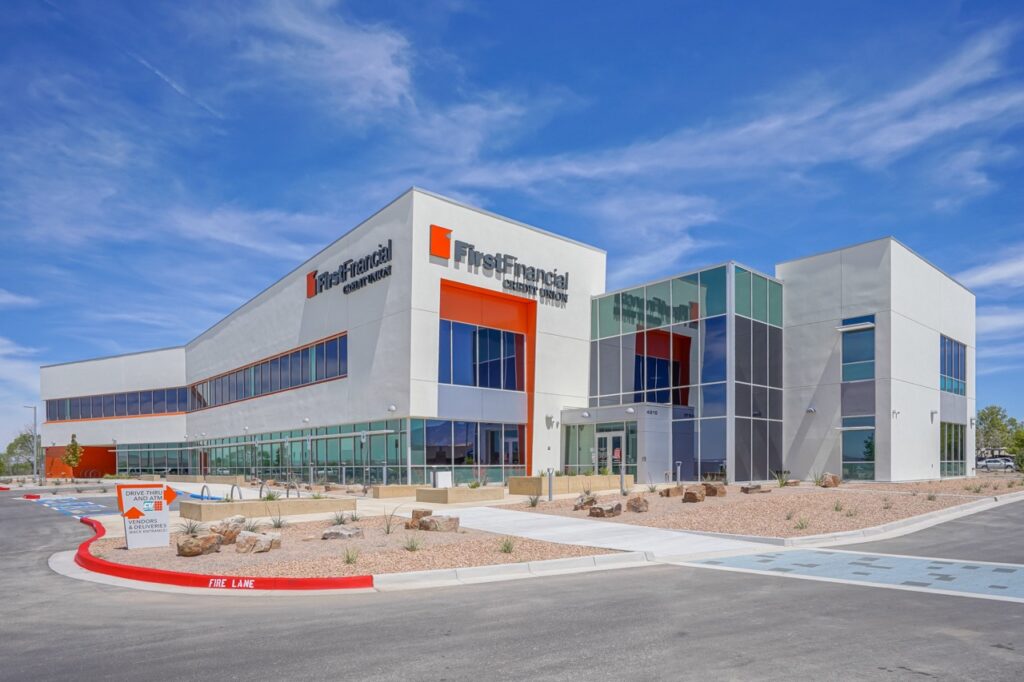Affordable Solar

Affordable Solar was a 28,745 square foot tenant improvement converting existing office space for new tenant multi use space to include new offices, training rooms, conference rooms, collaboration areas, research and development, business areas, break areas and updated restrooms. In addition, plumbing, mechanical and electrical systems updated. The project GMP $2,895,000 and completed under budget with savings of $95,000.00 or 3.3% to the project which included end of project credit for Segregation, PNM Energy Rebates and un-used Owner Contingency and Allowances for final cost of $2,800,00.00. The project had an aggressive schedule to meet clients’ needs for new facility and was completed in 5 months. The project was completed on time and within budgets. Project was successful in part of preconstruction services which Enterprise Builders Corporation assisted in re-programming the project in conjunction with the design team as Affordable Solar had a change in space plan during construction. In addition to early works packages, Enterprise Builders Corporation was able to identify long lead times that would have impacted to the project and successfully substituted doors and frames, control systems, plumbing and light fixtures. These items were delivered and installed to meet the opening critical path date of March 30, 2023
Lowell West Complex

Lowell West Complex is a new, 2 story facility consisting of a combination of structural steel framing and structural masonry construction along with an approximately 3-acre site development package. The facility is a new ground-up addition to Albuquerque Public Schools and was constructed just west of the existing Lowell Elementary School campus. Lowell West Complex is an inviting, highly functional and flexible facility that serves several APS programs including Transition Services, APS Community Clothing Bank, Title 1 Homeless Program, District Parent‐Teacher Association (PTA) and Community Academic Initiative Resource (CAIR), a non-APS partner. The new building supports post high school special needs students by promoting collaborative and interdisciplinary educational and training opportunities across the different departments. Students gain experience with hands-on training that empowers their capacity to be self-sufficient through entrepreneurial and work-force partnerships with local business. A Multi-Purpose room, Coffee Shop, Life Skills and training classrooms and several strategically located huddle spaces are the cornerstone of collaborative training, increased efficiency and enhanced teamwork that support the educational and working environments. The facility also addresses previously underserved departmental needs, such as new administrative offices for all departments, and a Warehouse for APS Clothing Bank and Title I the departments new main supply distribution center to servicing the entire district . A separate portion of the building is dedicated to serve younger children as part of the Title I and CAIR departments, equipped with classrooms and a lunch room. Two secured and landscaped outdoor playgrounds can be used year-round to support curricular activities and summer programs. Lowell West is a dynamic mixed‐use building that will provide a new sense of pride and dignity for the departments housed within.
Bernalillo County Courthouse 3rd Floor

Electric Playhouse

Headquartered in Albuquerque, New Mexico, Electric Playhouse leverages technology to create digital wonderlands that constantly change ensuring each visit is a completely unique experience. The flagship location in the West Bluff Shopping Center is a prototype for a new era in family entertainment. The Playhouse gamifies the built environment, no special headsets or controllers are needed in this touch-free and interactive space. Content is tailored to time-based demographics with educational content during school hours, all ages family entertainment in the afternoons/weekends, and late night 21-and-over concerts and events. One-of-a-kind party rooms feature large interactive tables that power chef-driven immersive dinners and parties. The Playhouse also has the ability to “white-label” the entire space, transforming it into a premier destination for corporate and teambuilding events. The concept not only has broad appeal but also drives repeat visitation and foot traffic. Electric Playhouse has built their brand around a storyline involving a US scientist’s discovery during the Atomic Era – that play can unlock access to an alternate universe. While most of the space is purposefully finish-free to serve as a blank slate for projections, the design team drew inspiration from the Atomic Era when designing the front-of-house lobby, café, and merchandise areas. The company’s growth strategy is designed to breathe new life into dormant, hard-to-rent spaces, converting them from eyesores and financial drains into bustling hubs of entertainment and socialization that revitalize shopping centers and malls, all through the use of modular interactive gameplay experiences that allow for maximum flexibility.
First Financial Credit Union Headquarters

While serving the community for over 80 years, First Financial Credit Union (FFCU) has had to adapt alongside its members, their staff, and the ever-evolving marketplace. The main objective of this project was the creation of a new central office and a local banking branch. The leadership of First Financial had a substantial list of ideas and concepts they wanted to incorporate into this project from the outset. All desires were focused around employee health and safety, accessibility of the staff and patrons, and the need to better serve the community at large. A consolidated team effort between owner, design team, and the contractor, Enterprise Builders – this project was delivered as a design build contract. The team’s ability to work collaboratively throughout the entire design and construction process allowed for easy adaptation to client needs and wants, a major key to the project’s success. Having a budget set early and continuous pricing of design concepts and changes supported the leadership team in making durable design decisions that honored project goals.