West Central Route 66 Visitor Center

The West Central Route 66 Visitor Center is a 21,000 square foot multi-purpose two-story building featuring a tap room, museum, media room, banquet hall, commercial kitchen, office space, and more. It sits on an 8-acre site that includes an amphitheater, food truck area, preparations for drive-in movies, and area for car shows.
XRANM
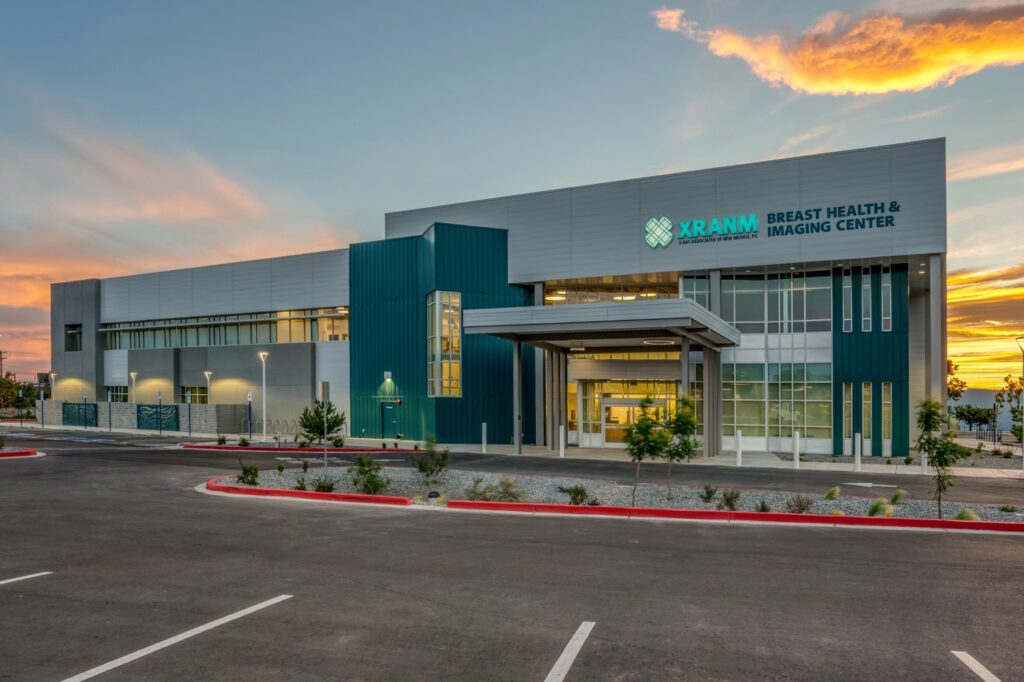
XRANM is a new 34,057 sq ft multiple-use medical facility to include Mammo, XRAY, CT, MRI, Exam Rooms Offices, Business Area and Waiting Areas. The facility was designed to be visually pleasing with special attention to fixtures, casework, art and finishes. The mechanical system was designed to have redundant systems to provide back up for critical equipment. The project was broken into foundation, shell and TI in efforts to get project procured early while final design of shell and TI was in process. Two separate architects worked on the shell and TI as a collaboration to meet both developer and end user needs. The project was developed and completed 05/11/23 in 14 months to meet milestones of grand opening. Challenges included delay of electrical and mechanical equipment. Enterprise Builders help overcome challenges by substituting mechanical Chiller and AHU manufacturers that could meet project critical path dates. In addition, Enterprise Builders with collaboration of the project team overcame delay in manufacturing of electrical gear by providing smaller temporary panels as temporary measures until the larger specified panels arrived. Preconstruction services was critical for the project to help identify valued savings in cost and time such as the large area of metal panels. Enterprise Builders assisted in finding the panels that fit the clients need for look and colors. We assisted in selecting mechanical equipment that could meet project milestones. Early procurement of underground utilities allowed construction to start on time.
US Eagle Credit Union | Academy Branch
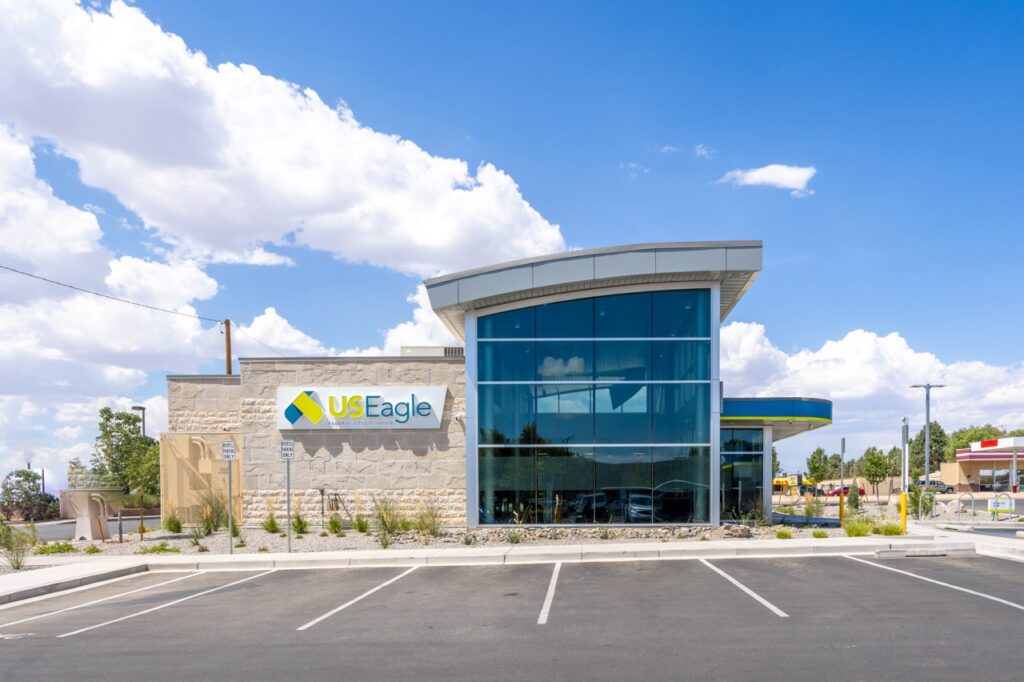
The Academy Branch is the third ground up branch that Enterprise Builders has completed for US Eagle Federal Credit Union, a continued collaborative effort with New Ground International and were designed with the intent of creating a classic design, which is being applied to new locations across their branch system.
Aspen Community Magnet School
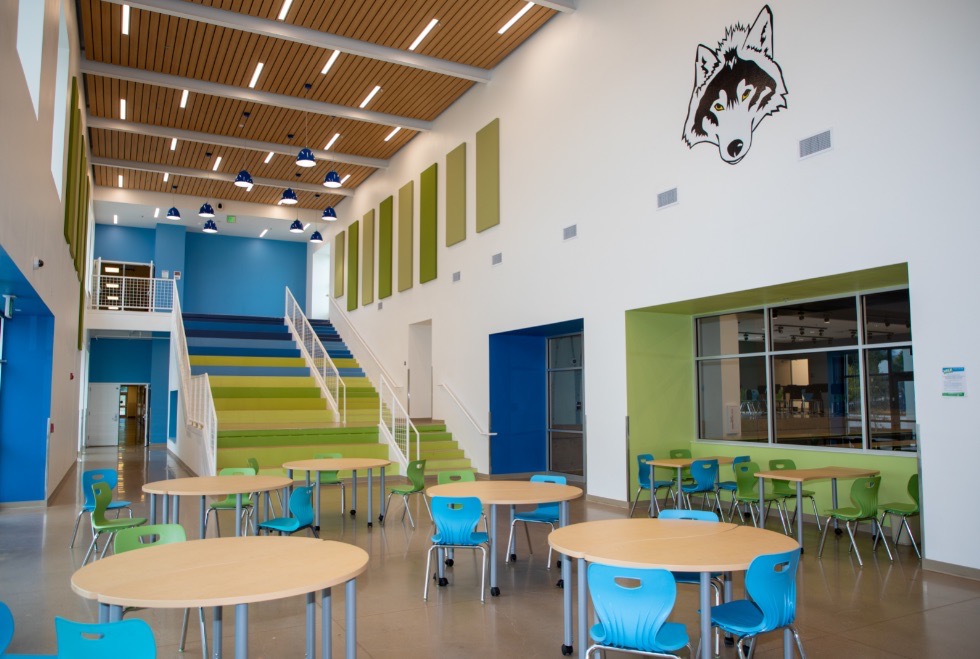
Santa Fe Public Schools Aspen Community Magnet School is a 21st Century Community Learning Center grant recipient, ensuring academic, artistic and cultural opportunities for students who attend high poverty schools to improve their skills in reading, math and science. Enterprise Builders was honored to lead construction that added roughly 14,000sf to the campus and renovated approximately 23,000sf of the existing 1000,000 sf building. The construction occurred in the middle of an occupied and active K-8 campus. The addition included a new kitchen, cafeteria, and a commons and courtyard connecting the existing elementary school to the middle school. Renovations included an updated library, new art room, teaching kitchen, restrooms, concession stand, and connections between the elementary classroom wings and the new building. The existing exterior stairway in the school was temporarily relocated during construction, and Enterprise Builders constructed a temporary corridor leading directly out of the building and away from the construction zone ensuring the safety of all individuals on site. Staff and students immediately enjoyed the renovations and additions, especially the commons where they meet in the mornings before class. The connections built between the elementary classroom wings and the new building provide a more cohesive feel to the campus. The new and renovated spaces now offer a safe and welcoming environment for enriching after-school program activities for families and the community.
Automotive Technologies Center
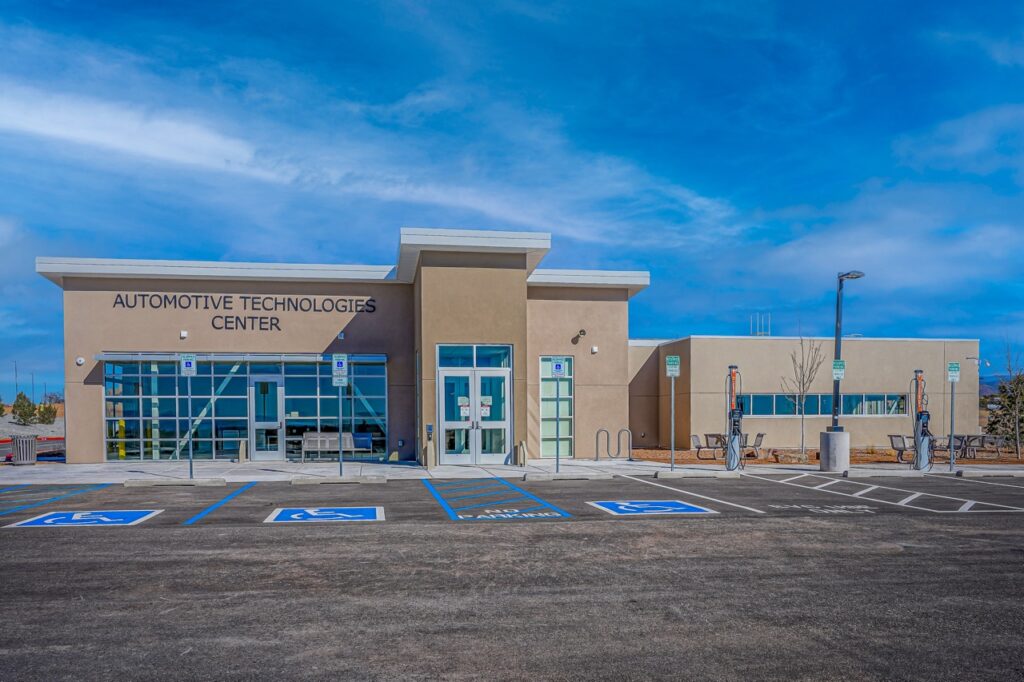
Project consists of a new 18,500 square foot ground up construction project which provided Santa Fe Community College a new automotive technology training center to help better serve their students with cutting edge technology and work area. It replaces their former automotive training center which was a small single vehicle garage that was leased by the college and now provides adequate classrooms, hands on training laboratories, equipment/tool storage rooms, offices for instructors, adequate restroom facilities, and a large open shop area for various automotive technology equipment. The project was a construction manager at risk contract delivery method in which Enterprise Builders Corporation provided ongoing preconstruction services and worked as the general contractor after establishing the guaranteed maximum price. The project is a LEED Gold facility and commissioning was required for the building envelope, mechanical, and electrical systems.
Pueblo of Santa Ana New Traditional Building
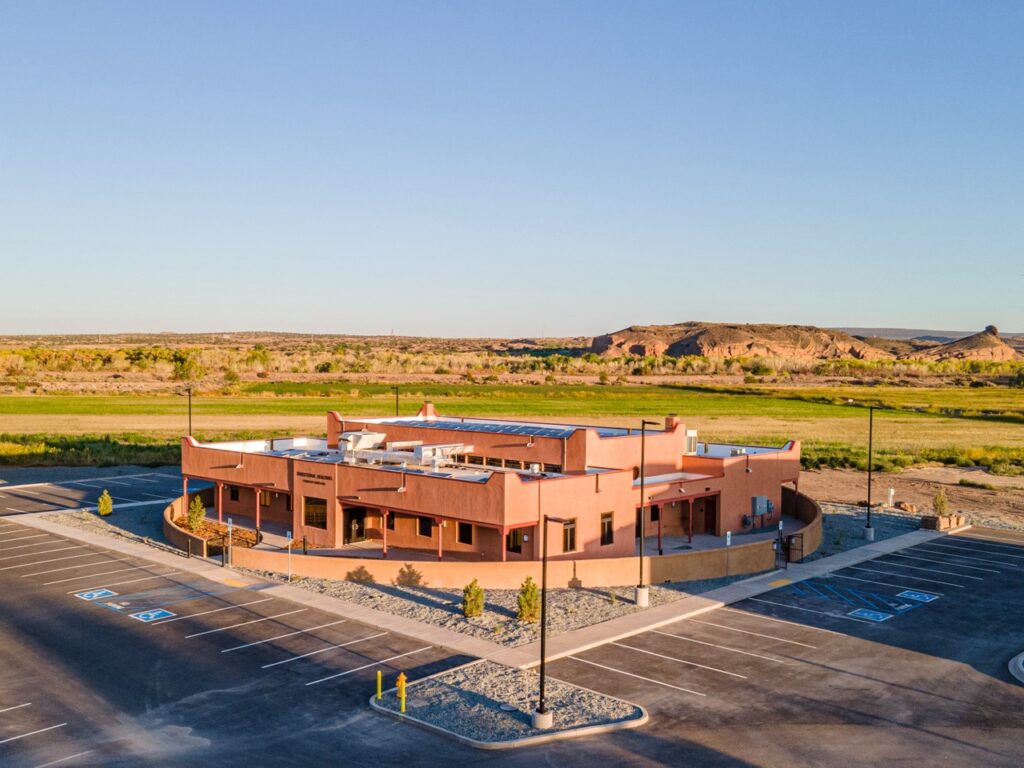
The new traditional building on the Pueblo of Santa Ana is an 8,000 sq ft, single story traditional stucco structure with a pop-up roof in the center of the building. The building is an educational and community use center for the more than 800 tribal members that call the Pueblo of Santa Ana home. Success of project: Completed one month ahead of schedule! Successful collaboration amongst project team (owner, architect, design, subcontractors) resulting in a positive build. Exceptional aspects of project: Decorative adobe walls and traditional horno ovens. Kiva fireplaces in the community space. Piki oven design that supports baking of traditional pueblo bread made of blue corn
Presbyterian Rust Medical Center Physician Office Building 2
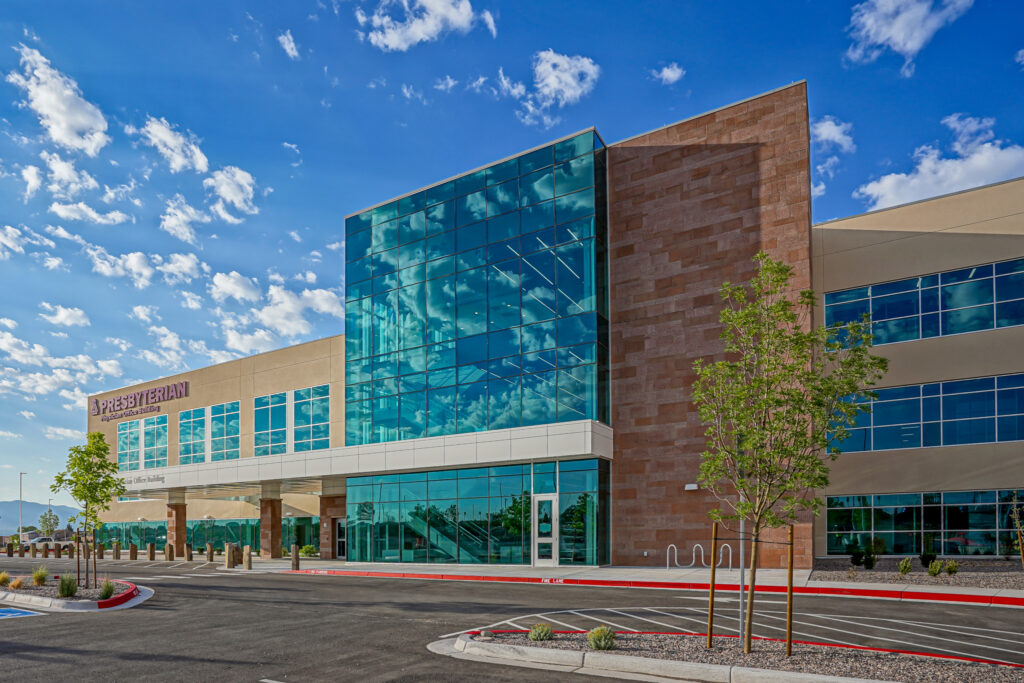
Presbyterian Robert Wertheim Hospice House
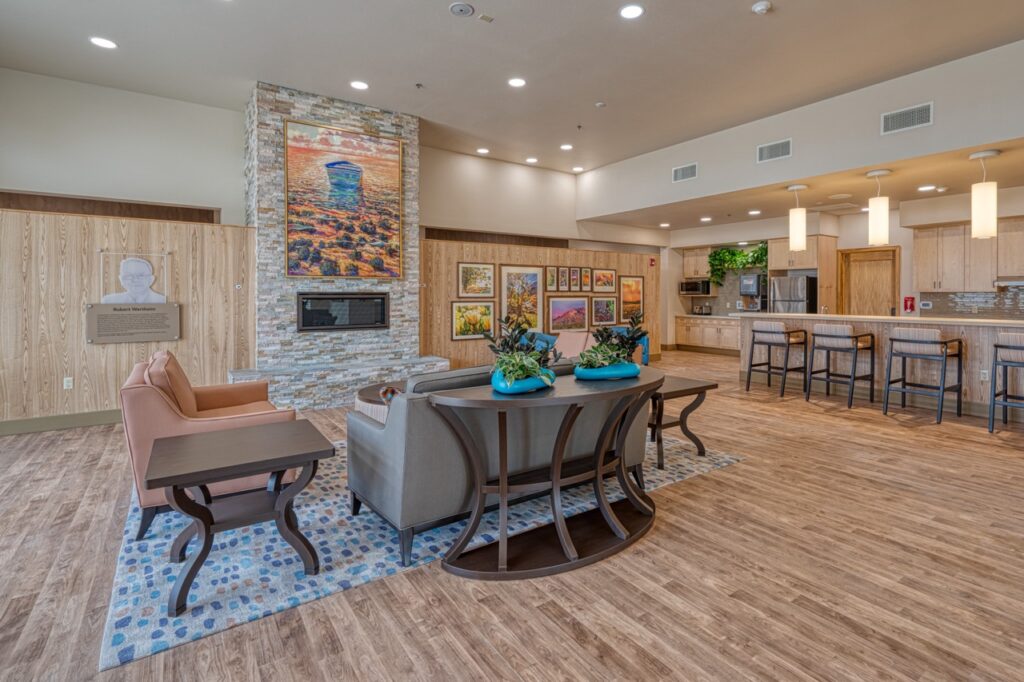
Presbyterian Robert Wertheim Hospice House is a residentially inspired and fully licensed hospice care facility situated in northeast Albuquerque at Presbyterian’s Northside Campus. This 7,700-sf home has 10 resident rooms, each featuring a private patio with views looking toward the Sandia Mountains.
Presbyterian Hospital SE Parking Garage
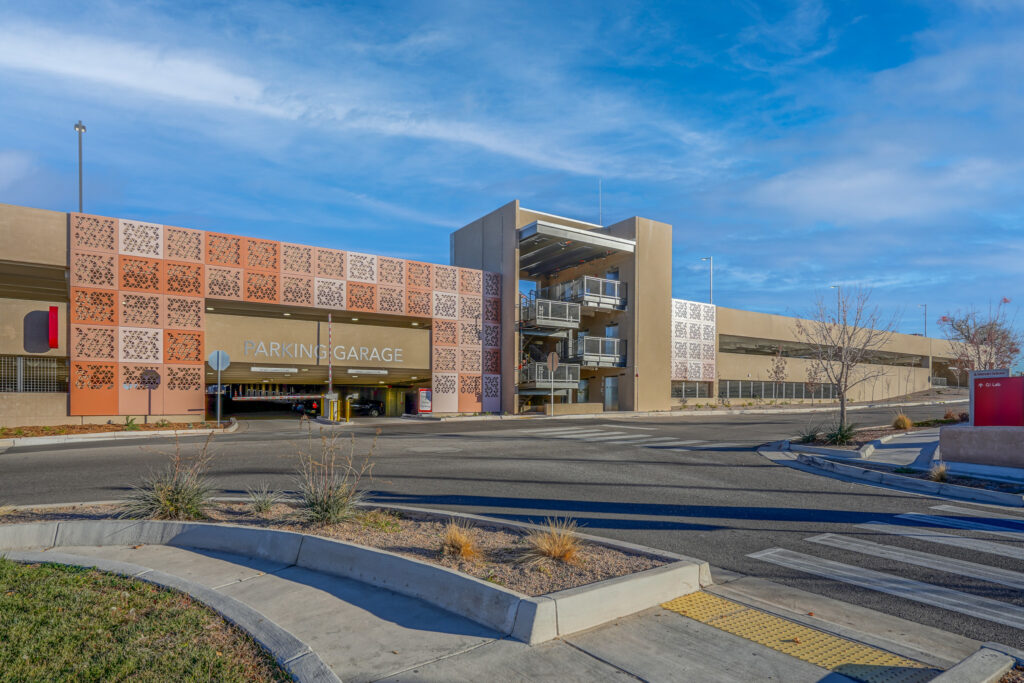
Presbyterian Healthcare Services downtown hospital campus has always had constraints with available parking. As the demand continued to grow for parking, PHS decided to build a new 3 story parking garage that took the place of a outdoor parking lot. The 3 story parking garage provided enough parking to fit 1,200 vehicles. The site was challenging from a logistical standpoint because the footprint of the building encompassed the entire parking lot and Enterprise Builders Corporation had to build right near the limits of construction with a busy campus right adjacent to our construction site. In addition the initial site had to be cut over 20’ on the south half of the footprint and led to an export of approximately 60,000 cubic yards of soil. As if the tight site constraints were not enough to deal with, the project started at the height of the global Covid 19 pandemic. Due to Covid outbreaks the precast concrete supplier had to close their plant multiple times due to outbreaks. This caused a delay in delivering the precast concrete, however, Enterprise Builders Corporation was proactive in assisting the precast concrete supplier with additional labor to help get the project back on track.
The Province of Our Lady of Guadalupe Friary
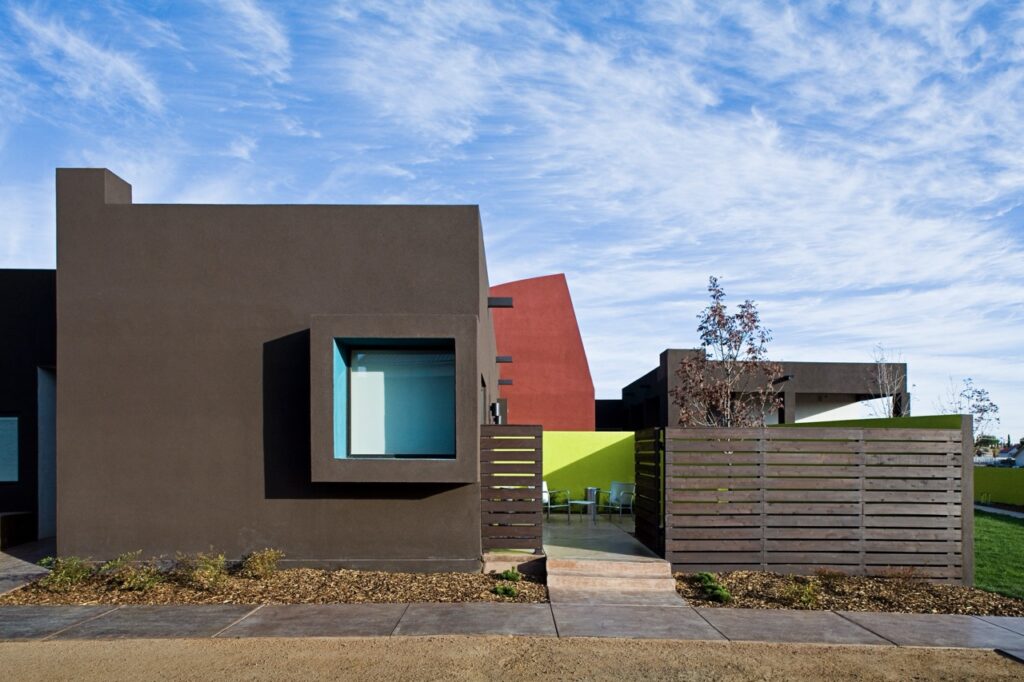
A simple building on a wind-swept mesa is the new spiritual home and headquarters for The Order of Franciscans, Province of Casa Guadalupe Franciscan Friary, the first European settlers of North America. As the Curia for this Province, this friary houses the Order’s Head Provincial who still administers the religious affairs of this region’s centuries–old Franciscan missions, located principally in Native American lands. The Friars desired to create an inward focused monastic environment for peace and meditation, yet, from within the walls of this cloistered compound, this extraordinary site high up on the West Mesa affords breathtaking views of the entire Middle Rio Grande Valley, the City of Albuquerque, and the Sandia and Manzano Mountain ranges. The friary has two sections. The east wing is a more common area with a living room, a dining room and kitchen. This area opens up to a large portal with an outdoor fireplace and a beautifully landscaped courtyard. The 12 friars each have their own private residential spaces, which make up the west wing. Also in this wing is a vaulting Chapel where the friars perform their daily devotions. Special attention was paid to the colors, materials and elemental design that were used in the construction of this beautiful building. Engraved in the long benches that line the courtyard walls are words and phrases in Latin such as Pax et Bonum, which means Peace and Beauty, the greeting of St. Francis. Another, more private interior courtyard in the center of the friary is of a rose color representing the symbol of this Order, the Catilian rose of the Virgin of Guadalupe. Even the Chapel’s alter wall is a Venetian plaster colored wall in “Blood of Christ red.” The exterior walls are in the same shade of brown as the traditional friar robe. Other accent colors were chosen to represent the Native American cultures.
Nusenda Credit Union Headquarters
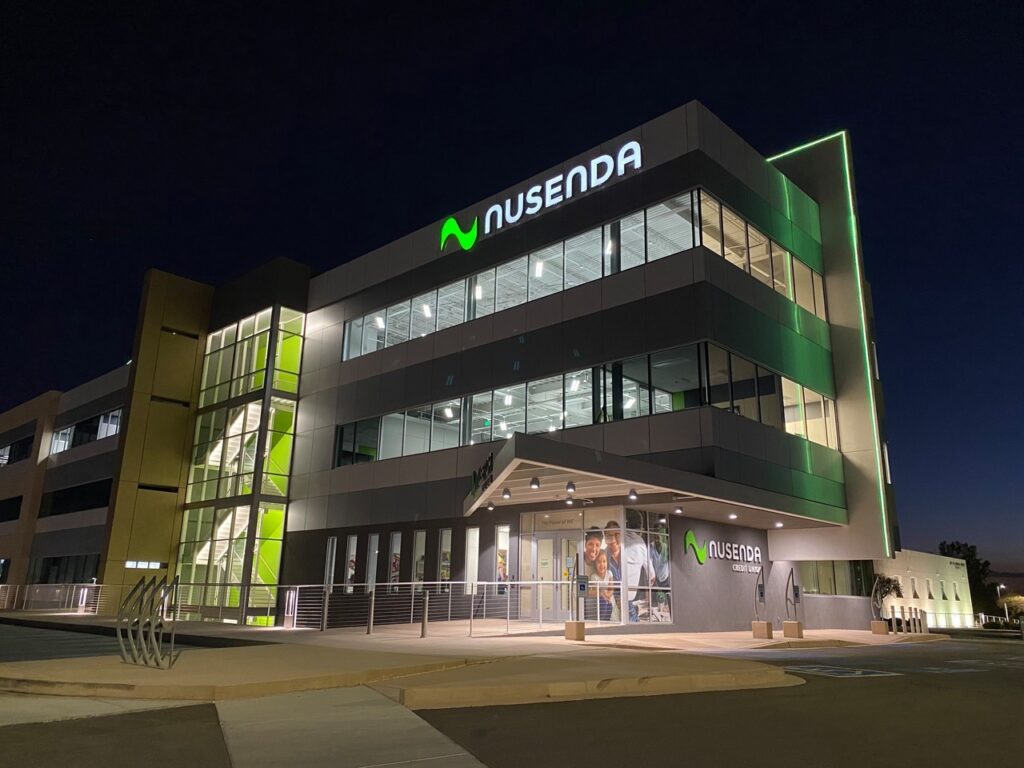
The Nusenda Credit Union Headquarters building was designed with a high performance glass exterior using sustainable building materials and practices that conserve resources and maximize flexibility for office layouts, all done by the architect Joe Slagle. The building will also contain a Nusenda Credit Union branch, a full commercial kitchen and a dining area. The four-story building also includes a two-level parking structure and a second-story pedestrian bridge connecting to Nusenda’s existing office and training center next door. Enterprise Builders Corporation’s professional and comprehensive approach to the construction process was always committed to providing Nusenda Credit Union with quality workmanship and innovative management techniques. In the end, the project was completed on schedule.
Mission Achievement and Success Charter School
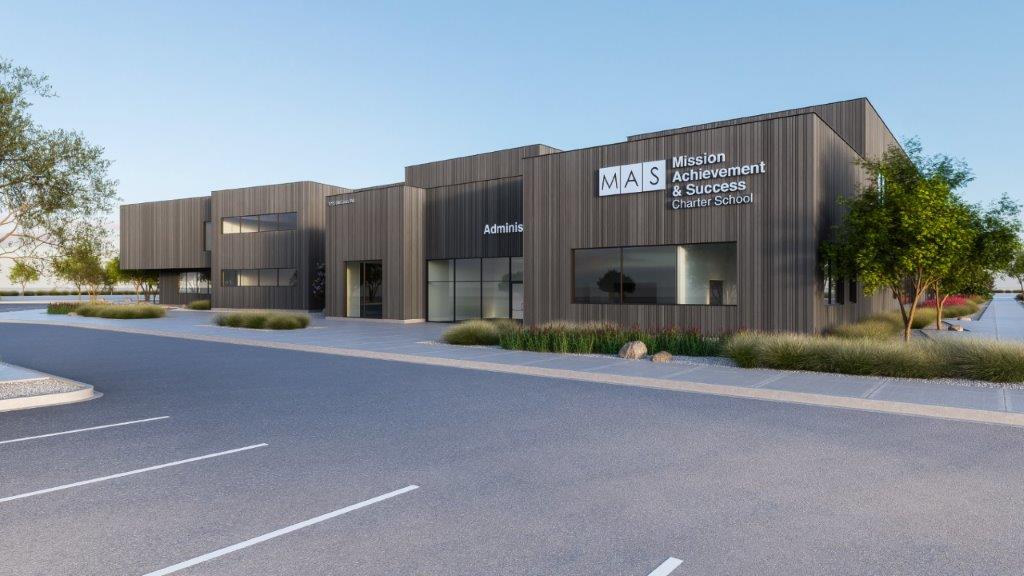
Build-to-suit at 1255 Old Coors Drive SW, Albuquerque for MAS Charter School. The property is located on a 16.56-acre parcel and fronts on three streets – Old Coors Drive SW on the east, Sage Road SW on the south and San Ygnacio Road SW on the north. An approximately 56,268 SF two-story administration and classroom building with onsite improvements for the northern 11.86 acres of the site. On-site improvements will include a temporary play area, parking, and drive isles, a bus parking lot, fencing, sidewalks, landscaping, etc. There will also be off-site improvements required by Bernalillo County and DOT. At this time, it is anticipated that the scope of work in Phase 1 will include the following: Building 1 – Administrative and Classroom wing housing Kindergarten-8th grades (2 story new building); Site work – Paved parking areas, bus drop-off, sidewalks, fencing, landscaping, site grading, athletic field, site lighting, underground utilities, and drainage; Off-site improvements – Public infrastructure improvements to Old Coors Drive, Sage, and San Ignacio Roads.
Academy Dental
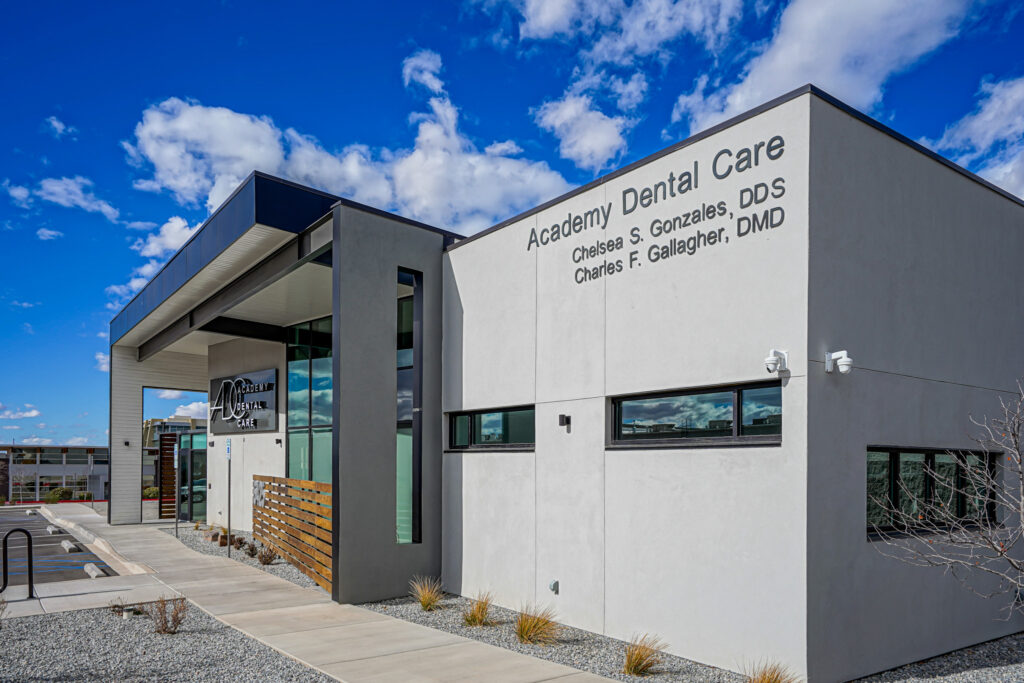
New dental care office comprised of 4,987 sq ft with wood and metal stud framing building. It consists of smooth stucco, metal panels, T&G wood, and resawn wood accents, high end floor finishes, and detailed casework. Large storefront and curtain walls give the building a distinct architectural design. Landscaping and unique back lit building signs finishes the building off to accent features of the property. The site was a prime location off Holly Blvd and San Pedro Blvd and included new utilities and site development. Academy Dental has five hygiene/operatory Stations, four restorative/operatory stations, one operating room, a large doctor office with private restroom, unique check-in and check-out stations and waiting room, consult room with frosted frameless glass, laboratory and sterilization suites, imaging room, large staff lounge, restrooms, storage, and mechanical/janitor suite. Project was successfully completed in 8 months and the client has benefited from the new facility to fit their growing needs.
Lowell West Complex
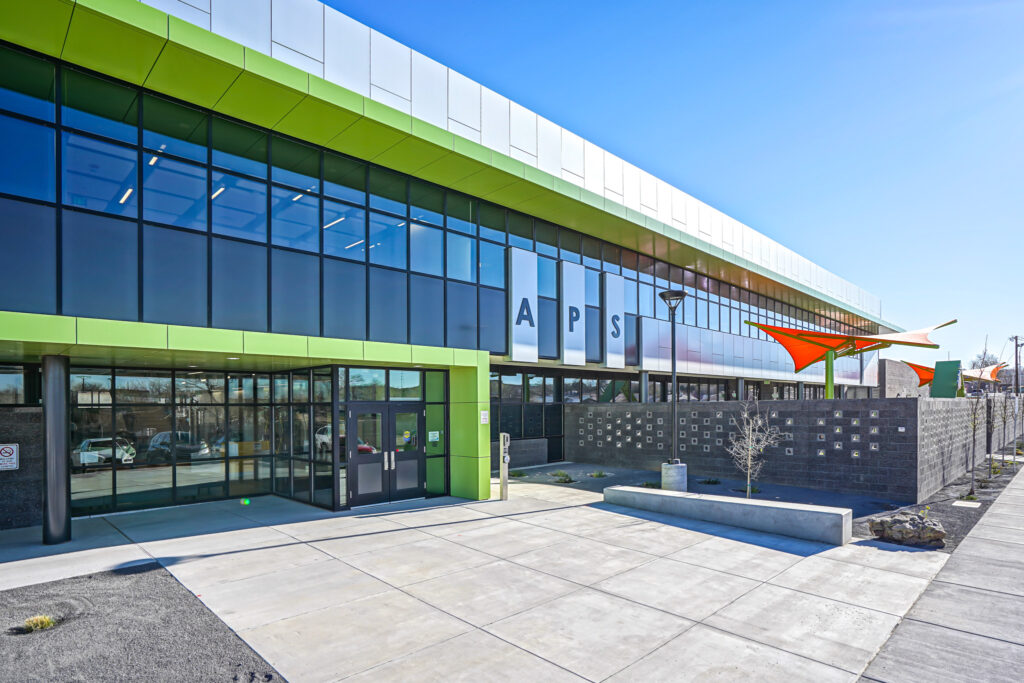
Lowell West Complex is a new, 2 story facility consisting of a combination of structural steel framing and structural masonry construction along with an approximately 3-acre site development package. The facility is a new ground-up addition to Albuquerque Public Schools and was constructed just west of the existing Lowell Elementary School campus. Lowell West Complex is an inviting, highly functional and flexible facility that serves several APS programs including Transition Services, APS Community Clothing Bank, Title 1 Homeless Program, District Parent‐Teacher Association (PTA) and Community Academic Initiative Resource (CAIR), a non-APS partner. The new building supports post high school special needs students by promoting collaborative and interdisciplinary educational and training opportunities across the different departments. Students gain experience with hands-on training that empowers their capacity to be self-sufficient through entrepreneurial and work-force partnerships with local business. A Multi-Purpose room, Coffee Shop, Life Skills and training classrooms and several strategically located huddle spaces are the cornerstone of collaborative training, increased efficiency and enhanced teamwork that support the educational and working environments. The facility also addresses previously underserved departmental needs, such as new administrative offices for all departments, and a Warehouse for APS Clothing Bank and Title I the departments new main supply distribution center to servicing the entire district . A separate portion of the building is dedicated to serve younger children as part of the Title I and CAIR departments, equipped with classrooms and a lunch room. Two secured and landscaped outdoor playgrounds can be used year-round to support curricular activities and summer programs. Lowell West is a dynamic mixed‐use building that will provide a new sense of pride and dignity for the departments housed within.
First Financial Credit Union Headquarters
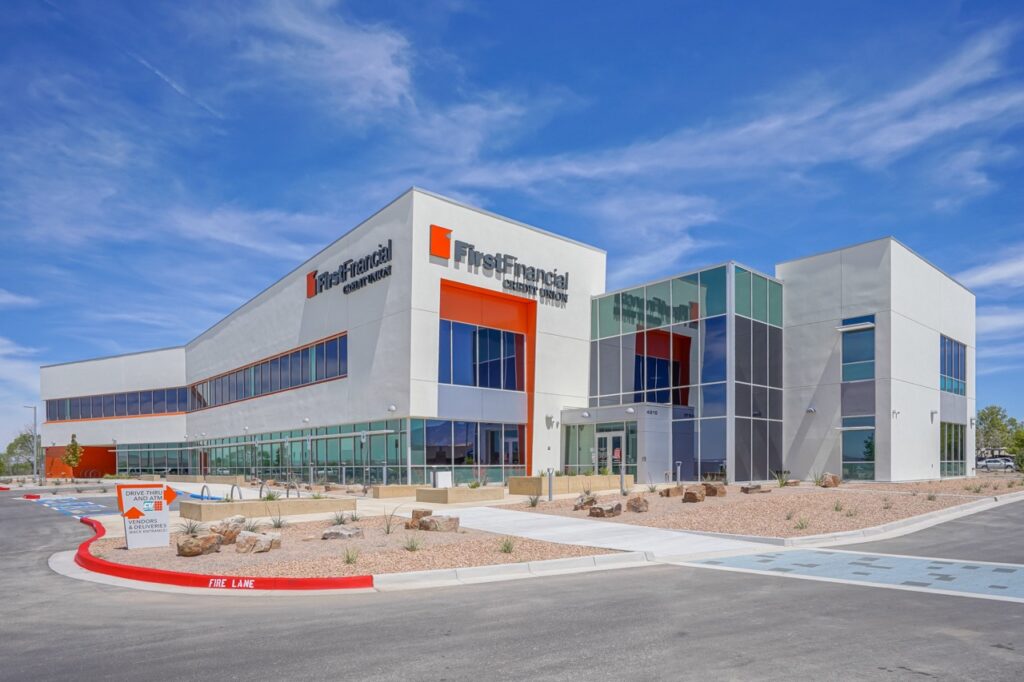
While serving the community for over 80 years, First Financial Credit Union (FFCU) has had to adapt alongside its members, their staff, and the ever-evolving marketplace. The main objective of this project was the creation of a new central office and a local banking branch. The leadership of First Financial had a substantial list of ideas and concepts they wanted to incorporate into this project from the outset. All desires were focused around employee health and safety, accessibility of the staff and patrons, and the need to better serve the community at large. A consolidated team effort between owner, design team, and the contractor, Enterprise Builders – this project was delivered as a design build contract. The team’s ability to work collaboratively throughout the entire design and construction process allowed for easy adaptation to client needs and wants, a major key to the project’s success. Having a budget set early and continuous pricing of design concepts and changes supported the leadership team in making durable design decisions that honored project goals.